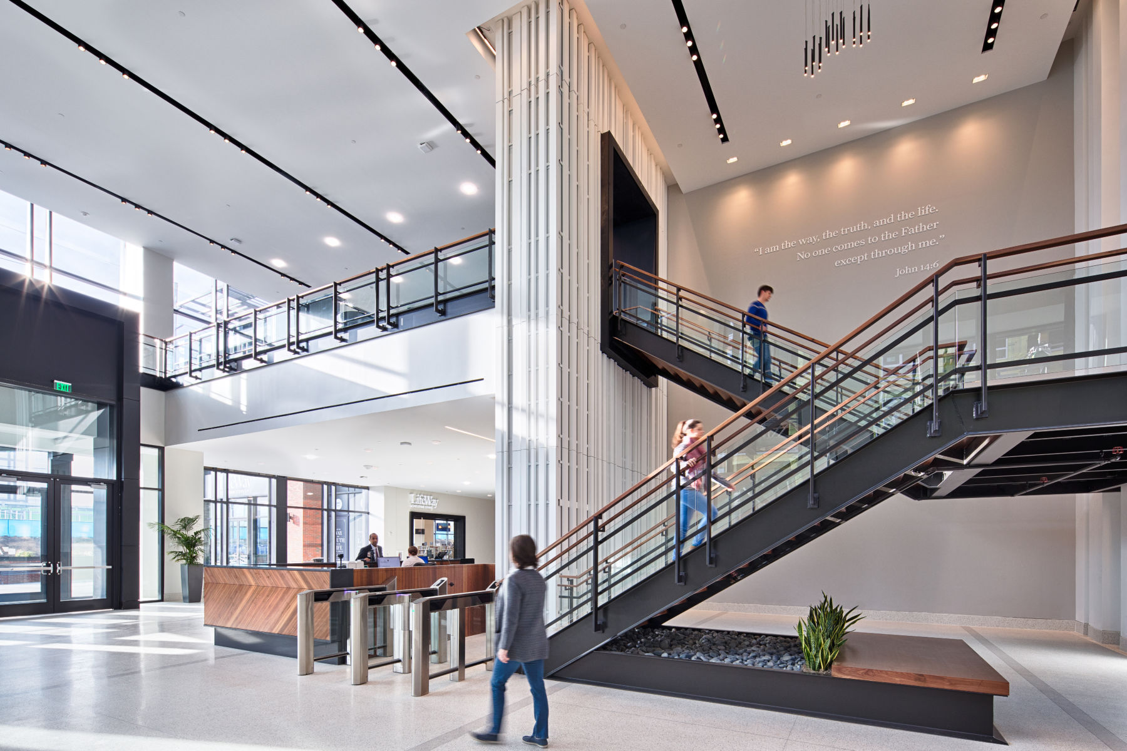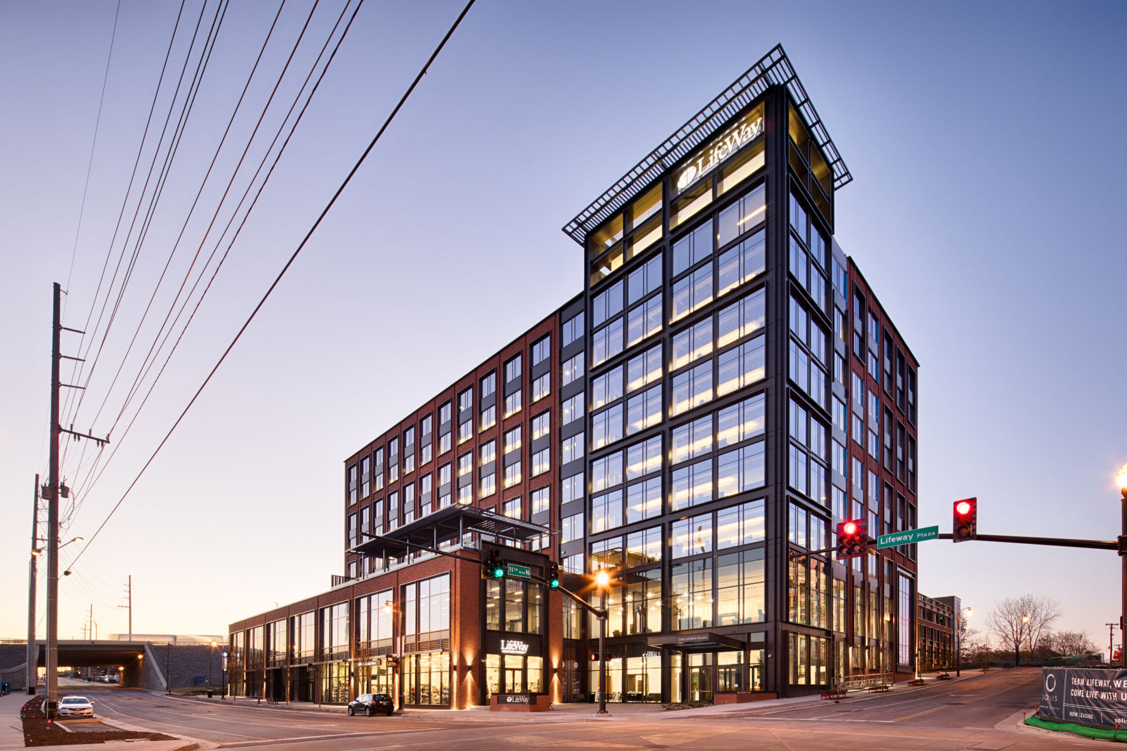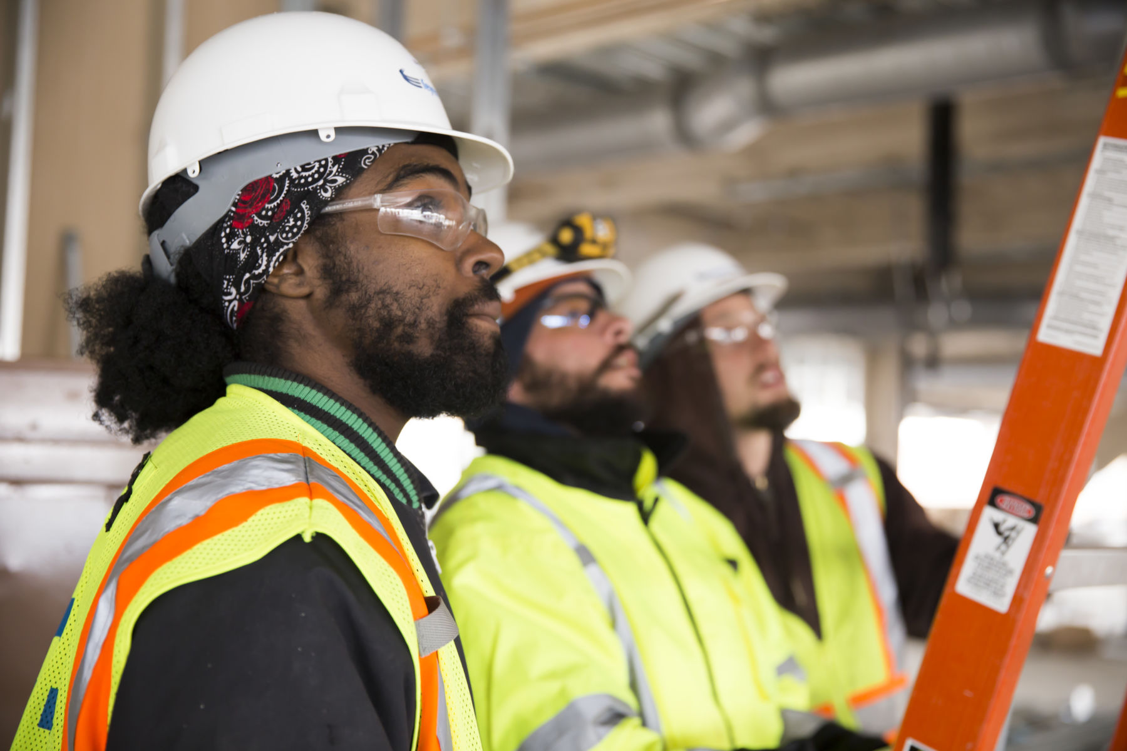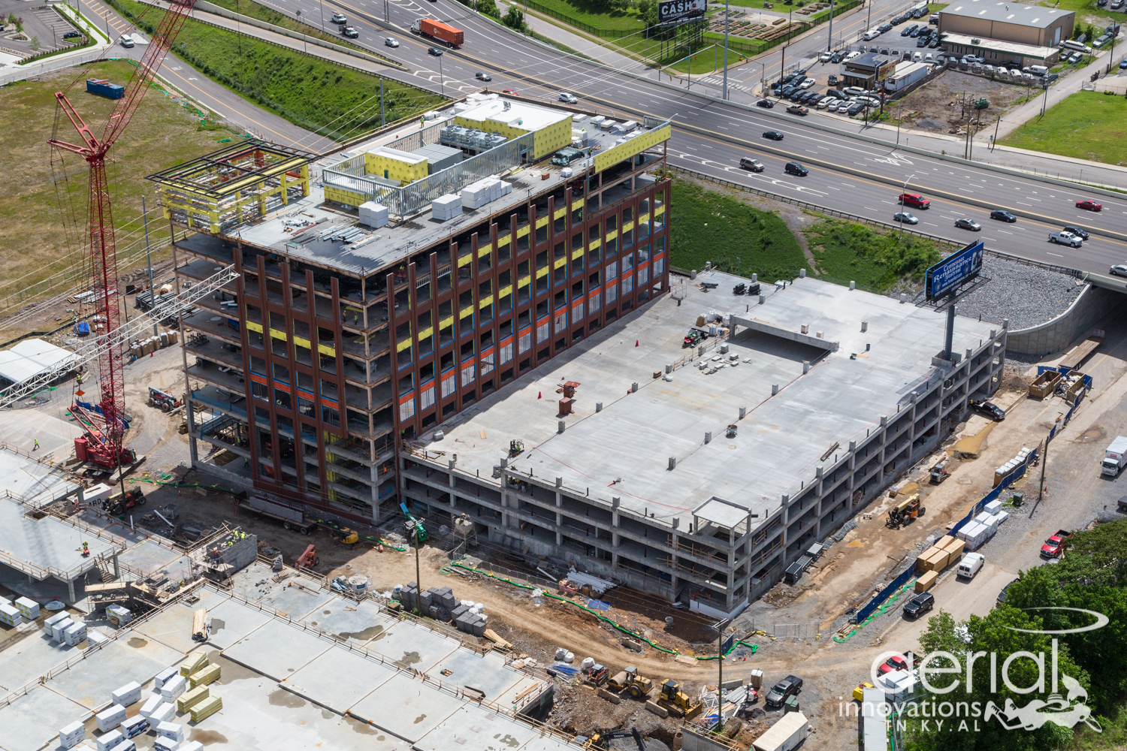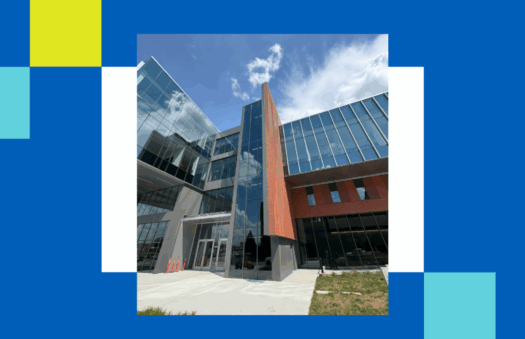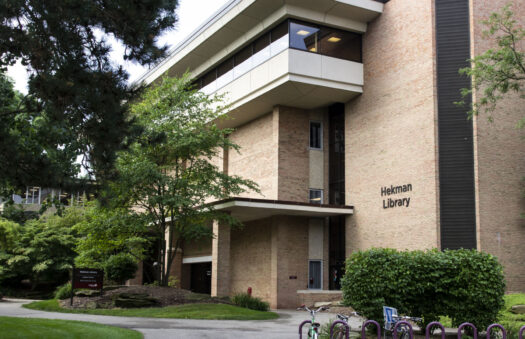Lifeway Christian Resources
Design Assist Electrical Contractor
Feyen Zylstra was chosen to complete all of the electrical work and audio visual rough-in for the new Lifeway Christian Resources headquarters. The nine-story, 250,000 square foot office space includes a four-story, 250,000 square foot parking garage. The project posed a very aggressive schedule and heavy coordination with other trades, but our team’s extensive preplanning and prefabrication capabilities allowed the project to stay ahead of schedule.
Starting with design, our Virtual Design and Construction (VDC) team put together a detailed layout for the facility which allowed 7,000 hours to be taken off the project site. Utilizing our prefabrication capabilities, we prefabricated everything from panel builds to branch circuit home run racks, all of the in-wall MC and box rough-ins, over 300 lighting control device enclosures, a 4,000 amp tap box enclosure for the busway, and multiple feeder conduit boxes and enclosures.
We also designed and prefabricated eight panel build assemblies with troughs on top, as well as two transformer panel skid builds. The panel builds were completely prewired with a single point of termination allowing for a simple and efficient installation.
Contract Type:
Design Assist
Customer:
Skansa
Location:
Nashville, TN
Related Keywords:
Electrical, Construction, Design Assist, Design Engineering, Garage, Preplanning, Preconstruction, Prefabrication, Fabrication, VDC, Virtual Design and Construction, Lighting, Lighting Control, Panel, Panel Build, Office, Design, Prefab, Commercial, Cost Savings of Design Assist, U.L. Panel, Lifeway Christian Resources, Nashville Electrical Contractor, Nashville Electrical Design Build Partner, Nashville Electrical Design Engineering


