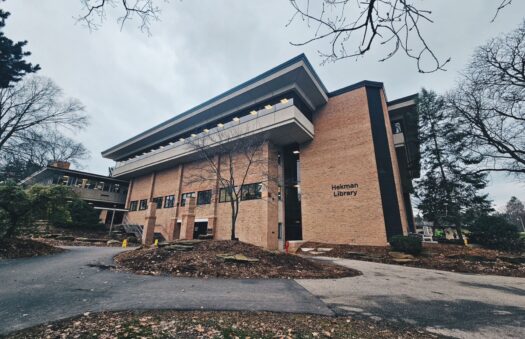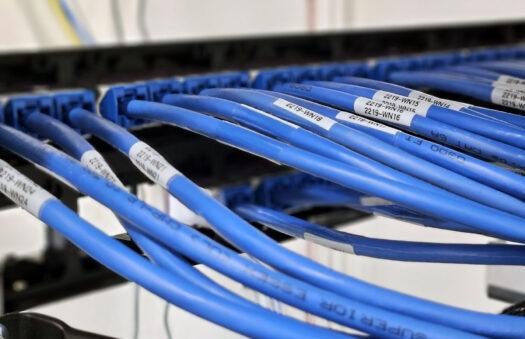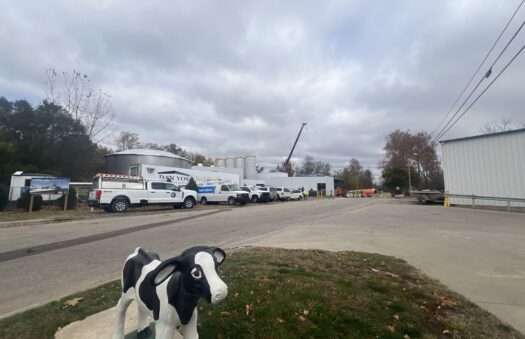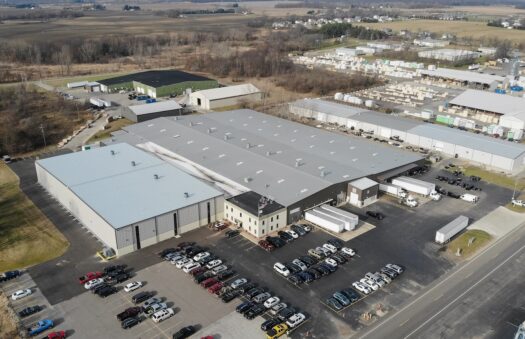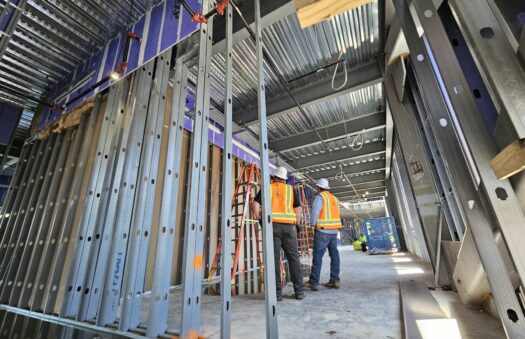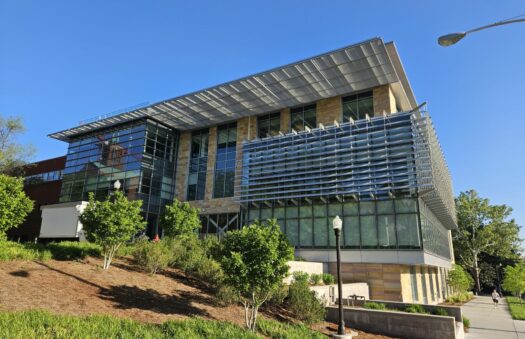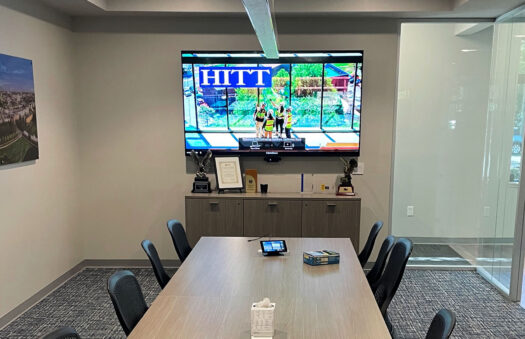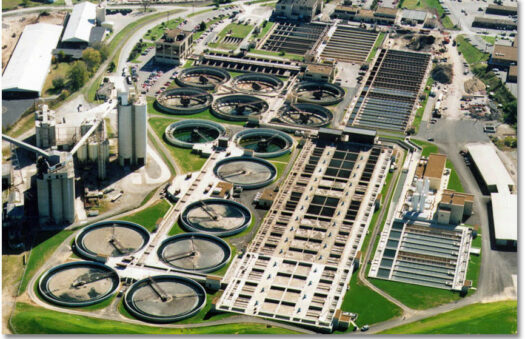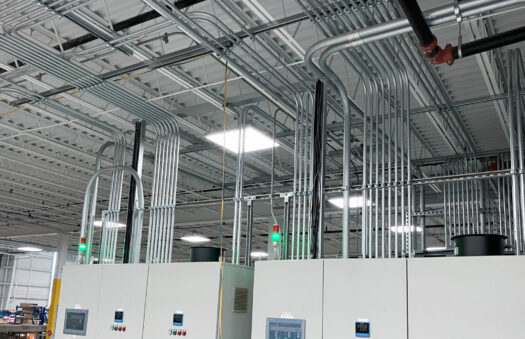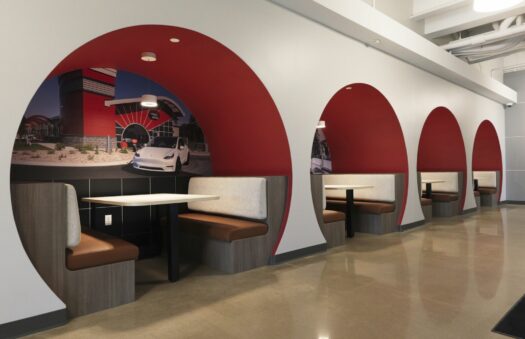The Jasper
Charleston Electrical Contractor
Representing the Charleston lifestyle, the Jasper will provide upscale dining and retail, premium office space, and luxury apartments to the waterfront Charleston community. This 12-story, 336,000 square foot building features stunning waterfront views and a variety of modern amenities, as well as 219 apartments, a parking garage, and a pool deck.
FZ has been an integrated project partner, offering engineering and alternative design services from the beginning of the project. Our team’s Building Information Modeling (BIM) and prefabrication capabilities have added value while keeping the project on schedule. We’ve navigated a unique situation as the original structure had to be taken down in sections and remodeled from scratch.
FZ’s design engineering and BIM capabilities helped optimize the design for prefabrication. With prefabrication, assemblies are manufactured in our off-site shop and then shipped to the site for just-in-time delivery. Prefabrication and just-in-time delivery have been a game changer for the condensed, downtown construction site.
Our team has prefabricated everything from in-slab assemblies, unit in-wall kits, and unit power panels, allowing installation to take place with a leaner crew. We’ve also utilized the Trimble Total Station on this project, allowing for a smoother installation of these assemblies.
Contract Type:
Design Assist
Customer:
Balfour Beatty Construction
Location:
Charleston, SC
Related Keywords:
Commercial, Electrical Construction, High Rise, Retail, Multi-Housing, Apartments, Parking Garage, Building Information Modeling, BIM, VDC, Virtual Design and Construction, Prefabrication, Fabrication, Prefab, Design Engineering, Electrical Engineering, Trimble Total Station, Assemblies, Electrical Installation, The Jasper, Charleston South Carolina Electrical, Charleston electrical services provider, Charleston electrical construction, Electrical design services, Charleston electrical design companies


